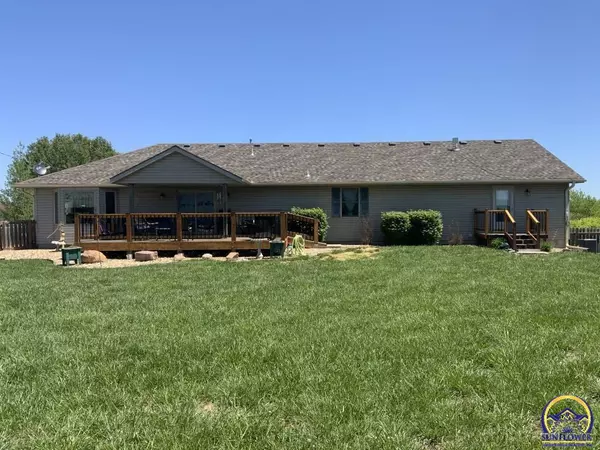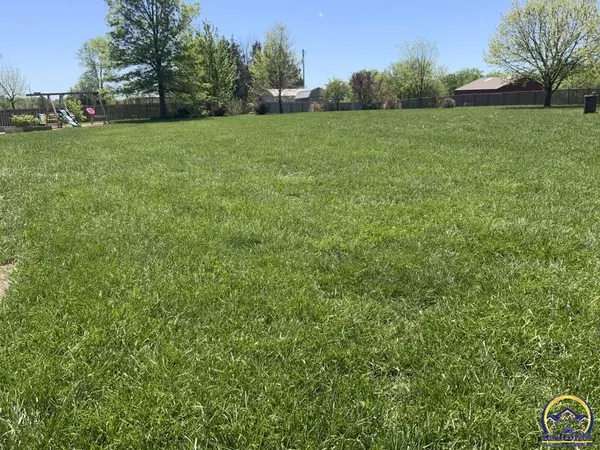Bought with Luke Bigler • Prestige Real Estate
$435,000
$435,000
For more information regarding the value of a property, please contact us for a free consultation.
6 Beds
4 Baths
4,016 SqFt
SOLD DATE : 10/22/2024
Key Details
Sold Price $435,000
Property Type Single Family Home
Sub Type Single House
Listing Status Sold
Purchase Type For Sale
Square Footage 4,016 sqft
Price per Sqft $108
Subdivision Jefferson Count
MLS Listing ID 233888
Sold Date 10/22/24
Style Ranch
Bedrooms 6
Full Baths 4
Abv Grd Liv Area 2,021
Originating Board sunflower
Year Built 1998
Annual Tax Amount $4,811
Lot Size 1.440 Acres
Acres 1.44
Lot Dimensions 1.44 a. m/l
Property Description
Impressive well maintained ranch home with front basement walkout to lower driveway on 1.4 a. m/l. Enjoy the large backyard and famous Kansas sunsets from the covered deck. Two car attached garage AND newer 30'X 32' detached garage/shop with concrete floor. Kitchen/dining combo. Large pantry. Main floor has 5 bedrooms. Primary bedroom with bathroom. One bedroom could be used as office with outside access. Upstairs laundry. Basement has 2nd kitchen and non-conforming bedroom storeroom and more. New roof. Golf course and driving range are across the highway. Perry lake is east approx. three miles. Come and enjoy the country setting!
Location
State KS
County Jefferson County
Direction City of Meriden, East on K-4 to K-92 Hwy. Right to Red Maple Dr. Left to property.
Rooms
Basement Concrete, Full, Partially Finished, Walkout
Interior
Interior Features Carpet, Hardwood, Vinyl, Ceramic Tile
Heating More than One, Forced Air Gas, Forced Air Electric
Cooling Forced Air Electric, More Than One
Fireplace No
Appliance Electric Range, Microwave, Dishwasher, Refrigerator, Disposal, Garage Opener Control(s), Sump Pump
Laundry Main Level
Exterior
Exterior Feature Deck, Covered Deck, Fence, Storage Shed, Outbuilding(s)
Garage Attached
Garage Spaces 2.0
Roof Type Composition
Building
Lot Description Cul-De-Sac, Paved Road
Faces City of Meriden, East on K-4 to K-92 Hwy. Right to Red Maple Dr. Left to property.
Sewer City Water, Septic Tank
Architectural Style Ranch
Structure Type Frame,Vinyl Siding
Schools
Elementary Schools Jefferson Co No Elementary School/Usd 339
Middle Schools Jefferson West Middle School/Usd 340
High Schools Jefferson West High School/Usd 340
Others
Tax ID R5769
Read Less Info
Want to know what your home might be worth? Contact us for a FREE valuation!

Our team is ready to help you sell your home for the highest possible price ASAP

"My job is to find and attract mastery-based agents to the office, protect the culture, and make sure everyone is happy! "






