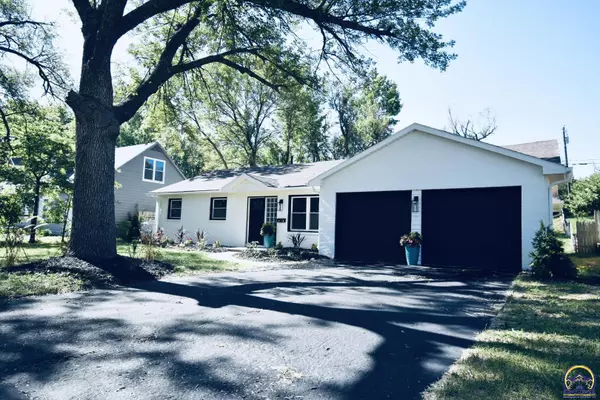Bought with Sandra Zepeda • Better Homes and Gardens Real
$224,900
$224,900
For more information regarding the value of a property, please contact us for a free consultation.
4 Beds
3 Baths
1,509 SqFt
SOLD DATE : 11/14/2024
Key Details
Sold Price $224,900
Property Type Single Family Home
Sub Type Single House
Listing Status Sold
Purchase Type For Sale
Square Footage 1,509 sqft
Price per Sqft $149
Subdivision County Fair Est
MLS Listing ID 235888
Sold Date 11/14/24
Style Ranch
Bedrooms 4
Full Baths 2
Half Baths 1
Abv Grd Liv Area 1,509
Originating Board sunflower
Year Built 1966
Annual Tax Amount $2,287
Lot Size 0.259 Acres
Acres 11270.0
Property Description
Welcome to 4419 SW Twilight! Discover this beautifully remodeled ranch-style home featuring 4 bedrooms and 3 baths, nestles in the serene and desirable neighborhood. Enjoy the modern sophistication of butcher block countertops and brand-new kitchen appliances. The main floor offers the convenience of a dedicated laundry area and boasts a large primary bedroom with a luxurious en-suite bath, complete with a stunning tile shower and linen closet. Cozy up to the fireplace in the primary suite, and appreciate the elegance of luxury vinyl plank flooring throughout. The home also includes a stylishly updated hall bath with a gorgeous tile shower and a handy half bath off the kitchen. Step outside to a spacious backyard perfect for relaxation and entertaining, featuring a concrete patio for outdoor gatherings. Make this charming home yours today!
Location
State KS
County Snco Tract 50b (tws)
Direction From Gage Blvd to west on SW 31st St. West on SW 31st St. to SW Twilight Dr. South on SW Twilight Dr to property on left.
Rooms
Basement Crawl Space
Interior
Interior Features Vinyl, Ceramic Tile
Heating Forced Air Gas
Cooling Forced Air Electric
Fireplaces Type One, Other
Fireplace Yes
Appliance Electric Range, Dishwasher, Refrigerator
Laundry Main Level
Exterior
Exterior Feature Patio, Fence, Storage Shed
Garage Attached
Garage Spaces 2.0
Roof Type Composition
Building
Lot Description Paved Road
Faces From Gage Blvd to west on SW 31st St. West on SW 31st St. to SW Twilight Dr. South on SW Twilight Dr to property on left.
Sewer City Water
Architectural Style Ranch
Structure Type Frame
Schools
Elementary Schools Jardine Elementary School/Usd 501
Middle Schools Jardine Middle School/Usd 501
High Schools Topeka West High School/Usd 501
Others
Tax ID R58713
Read Less Info
Want to know what your home might be worth? Contact us for a FREE valuation!

Our team is ready to help you sell your home for the highest possible price ASAP

"My job is to find and attract mastery-based agents to the office, protect the culture, and make sure everyone is happy! "






